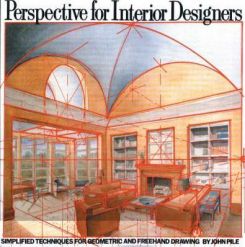
Perspective for Interior Designers : Simplified Techniques for Geometric and Freehand Drawing
The author provides the means by which students and interior degigners can learn to draw interior perspectives through the use of a basic formula. He offers an easily accessible and quickly learned method that will serve every interior designer's drawing needs. All that is required is familiarity with plan, section, and elevation drawings and the basic skills of using drafting tools. Beginning with a section on the fundamental technique of two-point perspective, which is presented through 14 sequential steps, Pile moves on to cover special situations (including one-point perspective, circular forms, reflective images, views from above, light effects and furniture); freehand perspective; camera techniques; case studies of 8 typical spaces, which are illustrated by 5 well-known designers; analysis of finished perspectives; and a review of computer-aided techniques. Step-by-step demonstrations, analysis of constructed layouts, and illustrations of completed works make this volume a complete and accurate guidebook.
- Paperback | 160 pages
- 229 x 231 x 13mm | 449g
- 01 Oct 1989
- Watson-Guptill Publications
- Whitney Library of Design
- New York, United States
- English
- Reprint
- 135 b&w & 202 colour illustrations, bibliography, index
- 0823040089
- 9780823040087




